I started this project with design in September of 2018 and it was completed in November of 2019.. I was brought in by White Label Homes (WLH) as the Interior Designer. The client was a repeat client of WLH but it was the first time I was meeting them and the clients hearing of Soma Interiors. I walked into a gorgeous, well preserved character home and was greeted by the loveliest of clients, from here on in we will refer to them as J + S. The subject of this renovation was the kitchen, I expected for them to want to open the kitchen to other spaces as that is a fairly common “want” for most clients purchasing a character home. I was wrong. J + S bought this house for its character and for the history the footprint presented. They wanted to keep the kitchen where it was presently but rework it for our growing family of five (5). The challenges of this project were multifold but made for an ever more interesting result.
The client, even though huge believers in maintaining an aesthetic of the age of home still needed the modern comforts of today’s kitchen. And let’s face it, today’s kitchen is more than a place to store and cook food.
Please note that the goal of this renovation was not to restore a specific period in time but more to give homage and respect to a previous era while still creating a functional and beautiful kitchen that met this family’s needs of today.
Here is a list of the requirements and challenges:
- Galley style kitchen with an adjacent butlers pantry (used as a catch all storage)
- Four (4) access points + a stairway into the existing space and none of them were considered redundant, meaning all were to be maintained
- J + S are very tall and wanted the anthropomorphic data related to cooking to be customized to them
- J + S both cook and generally cook together
- The kids are young and a space for them to do activities was a priority while being supervised
- Modern/higher end appliances /many small appliances to be housed
- Accessible at counter level: mixer and breadmaker
- Durable long wearing materials
- Simple and clean with hints of authenticity
- Maintaining original floors
- Add task lighting plus decorative ambient fixtures (client restored original wall sconces she found in the house)
- Elements of technology- hidden speakers, additional outlets, hidden powered appliance garage
- Coffee and tea station
- dedicated hot drink area (tea/coffee/specialty drinks)
- kettle/tea infuser
- milk warmer/frother
- small grinder
- pour over kettle
- dedicated hot drink area (tea/coffee/specialty drinks)
- File Storage -bills, school notices, etc.
- Charging stations for phones, ipads, etc.
- Area for plants/ herbs
The footprint of the space was: ~15’-8” x 10’-5” around 165 sqft. It was narrow with 4 access points and 2 windows. See below for the existing layout (or the demolition plan) and the before pictures.
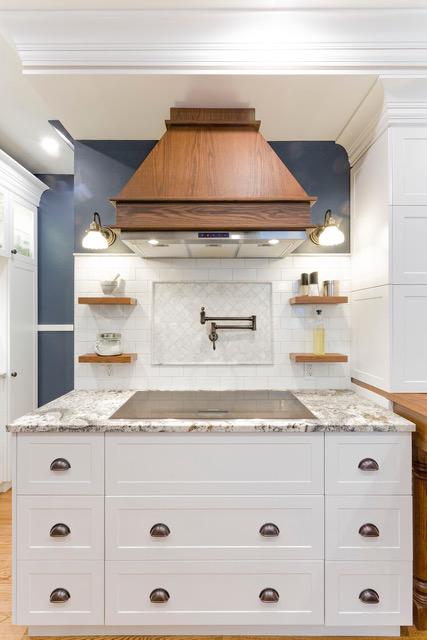
The key strategy was to utilize our full walls and ensure we went as high as possible. It also meant we filled in a window in order to get a better use of a wall. We kept our cabinetry white and placed it on a background of blue, the original woodwork remained, and any new trim was white. We designed the plan and elevations with intention of key areas being for small appliances and then delved deep with clients and placed each small appliance so each item had a dedicated home in the new kitchen. The counters were designed at 38” high, 2” higher than standard. This was the optimal working height for the client. The bonus is that it allowed for a bit more storage in the base cabinets. We were able to accomplish this as the cook top was built in and so were the double ovens. A conventional slide in or freestanding range would not have allowed up to bring the base cabinets up so much. We grouped the fridge and wall ovens to keep the big stainless steel items together. We added touches of wood throughout to warm up the white cabinets. In the adjacent dining space, we added a stunning wall paper that had the same blue undertone that was to be used in the kitchen. The tea and coffee station falls on to a beautiful tile backsplash and the upper cabinets are adorned with a beautifully patterned, period respectful glass. We added new LED pot lights and under cabinet puck lights. And the client restored two original wall sconces to flank the range. All lights were placed on dimmers so the client could have full control during different seasons and times of the day. At the range we created a focal point with tile and the custom hood fan and for the modern convenience we added a pot filler. Enjoy and let us know what you think of this renovation! We love how it turned out!

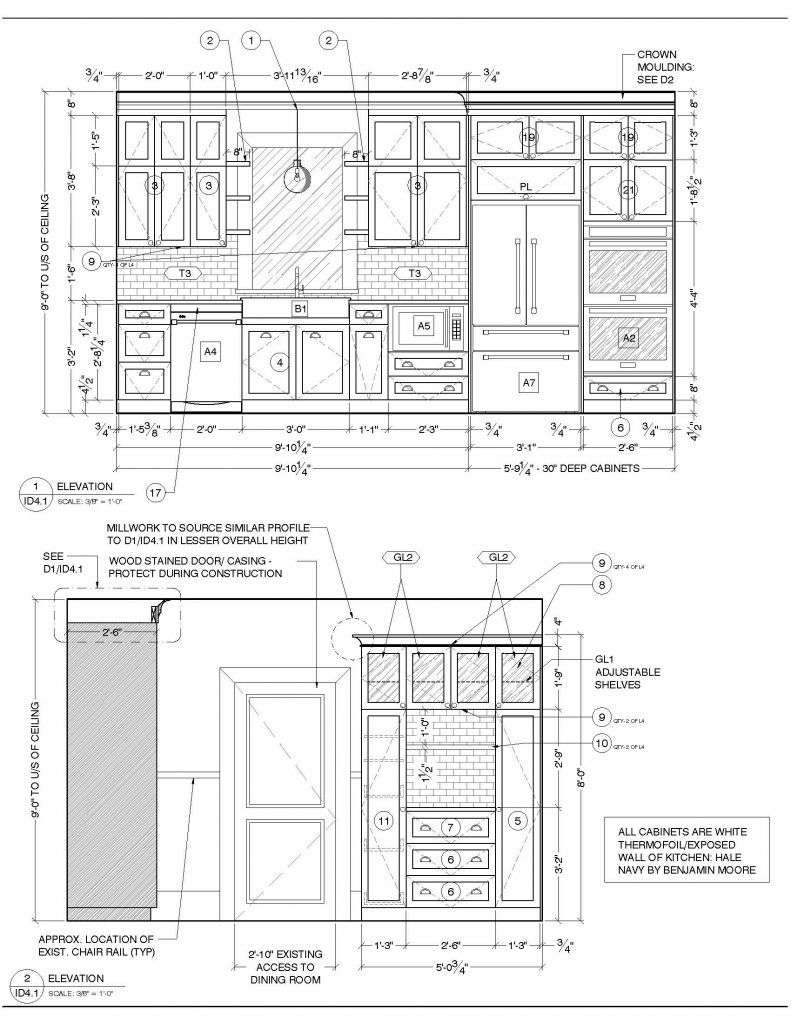
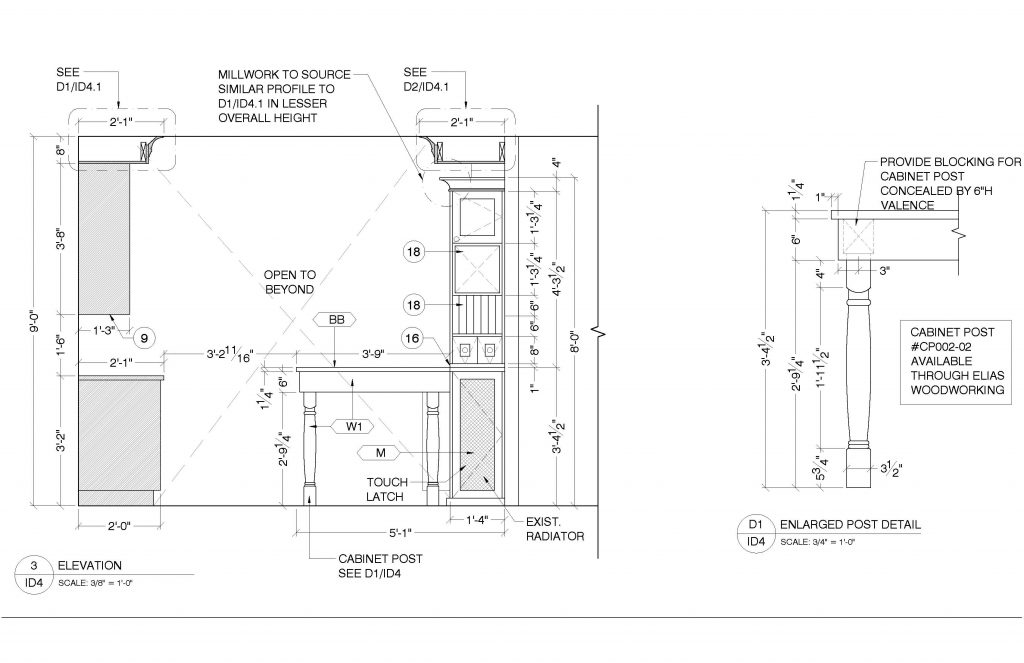


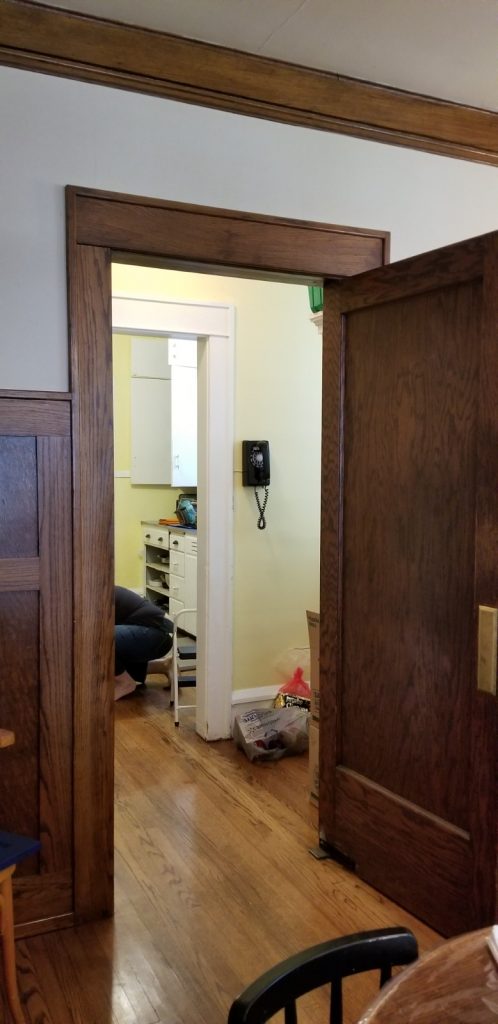

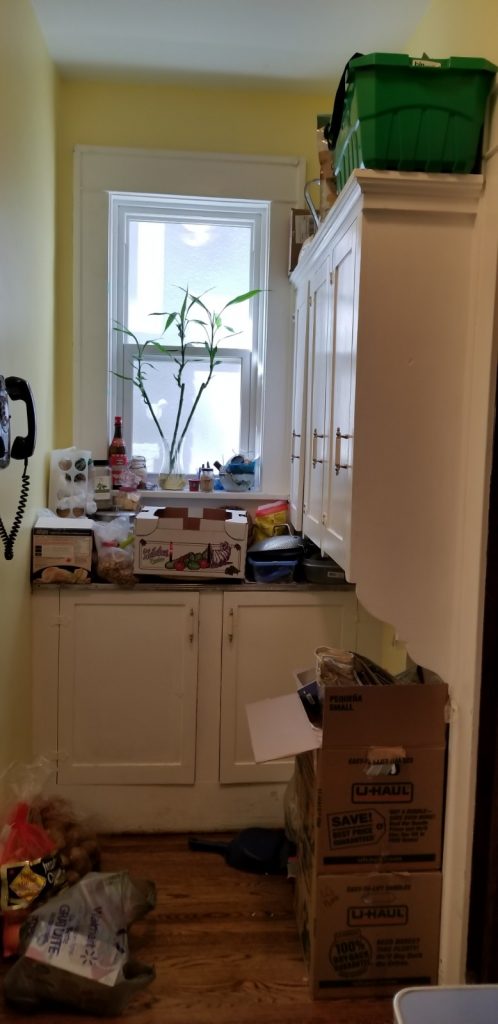
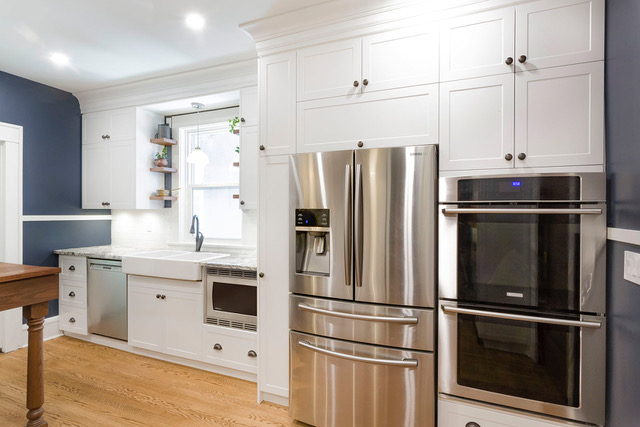
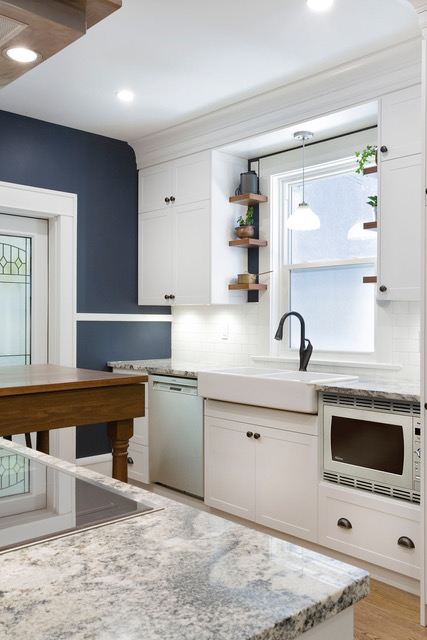
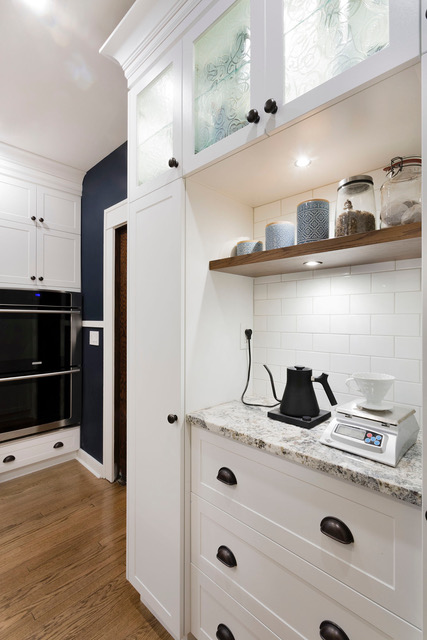


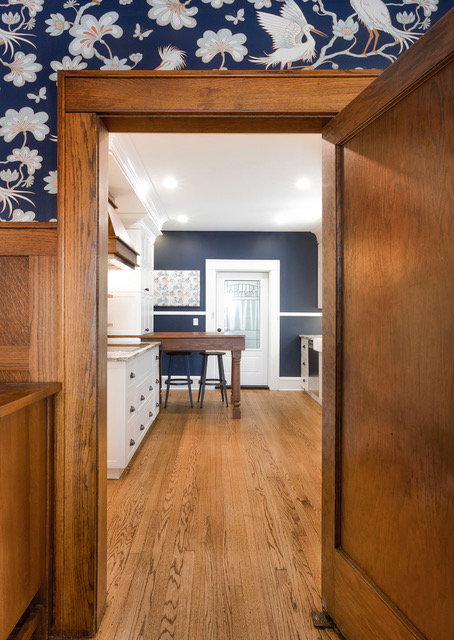
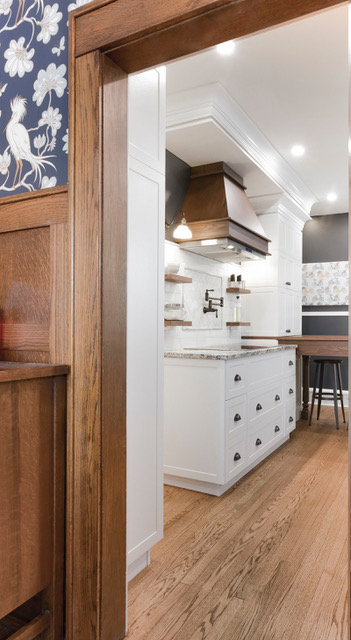



Great post! We are linking to this particularly great article on our website. Keep up the great writing. Amitie Penny Cherian
Thanks a lot for the blog article. Much thanks again. Much obliged. Andreana Jock Fosque