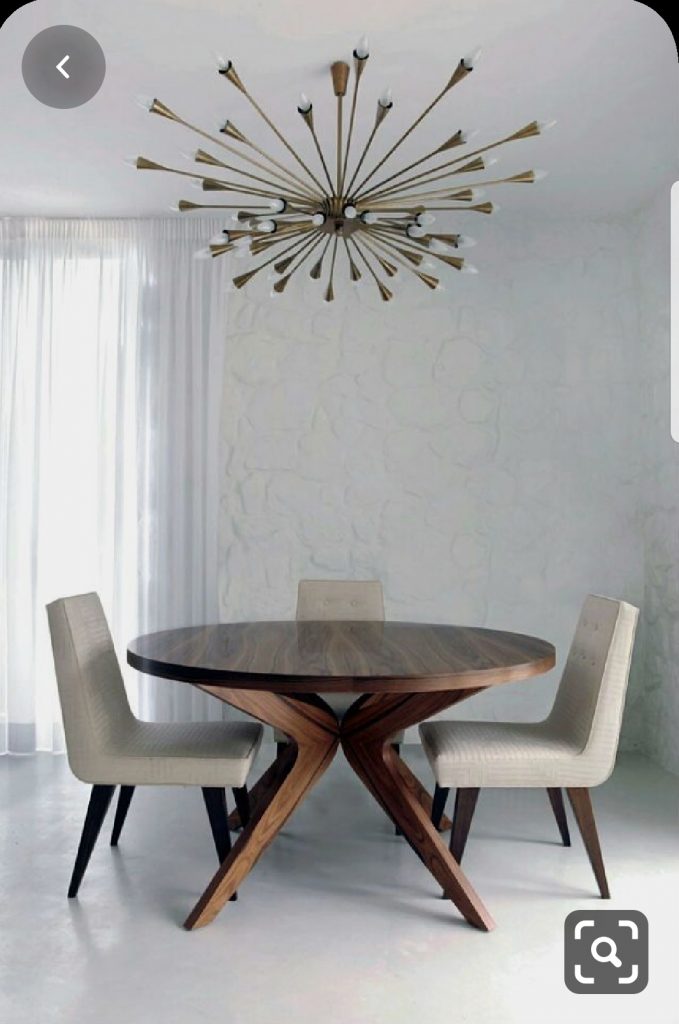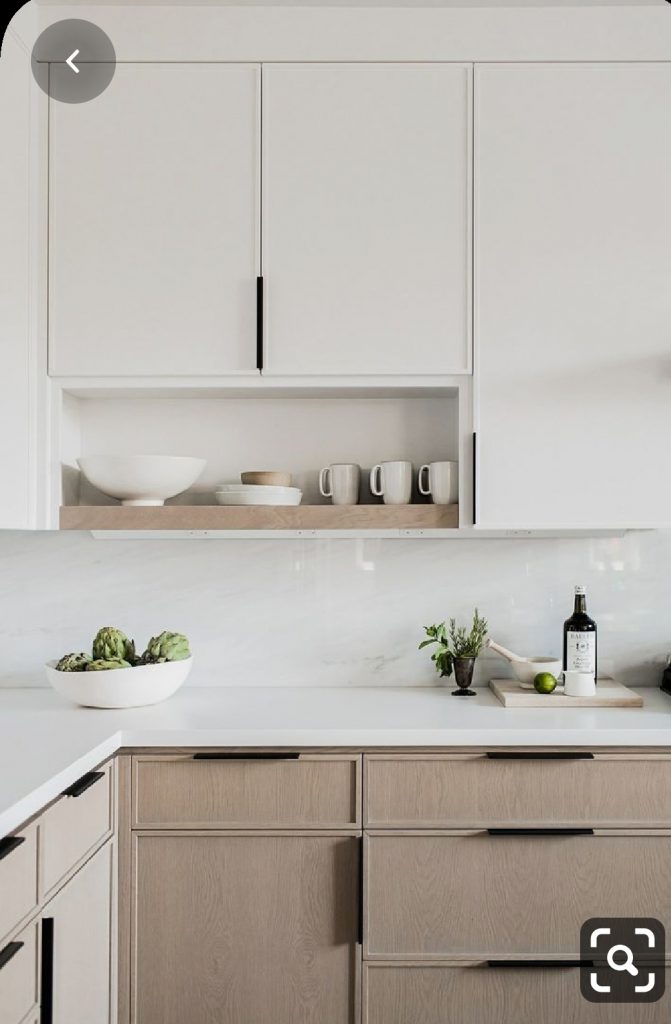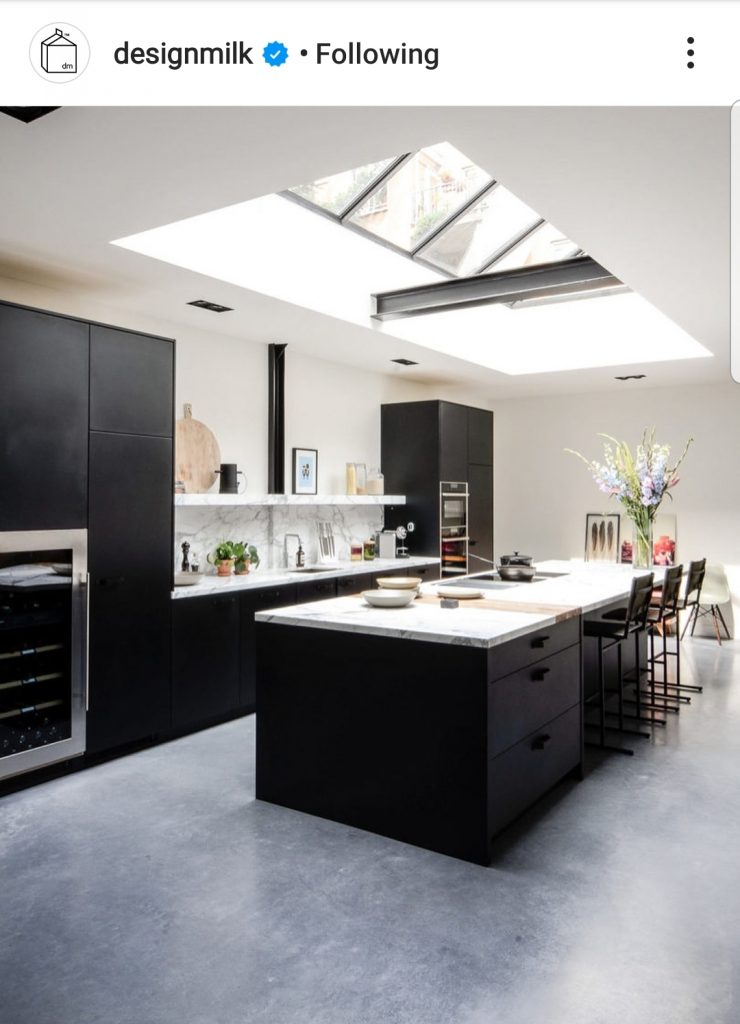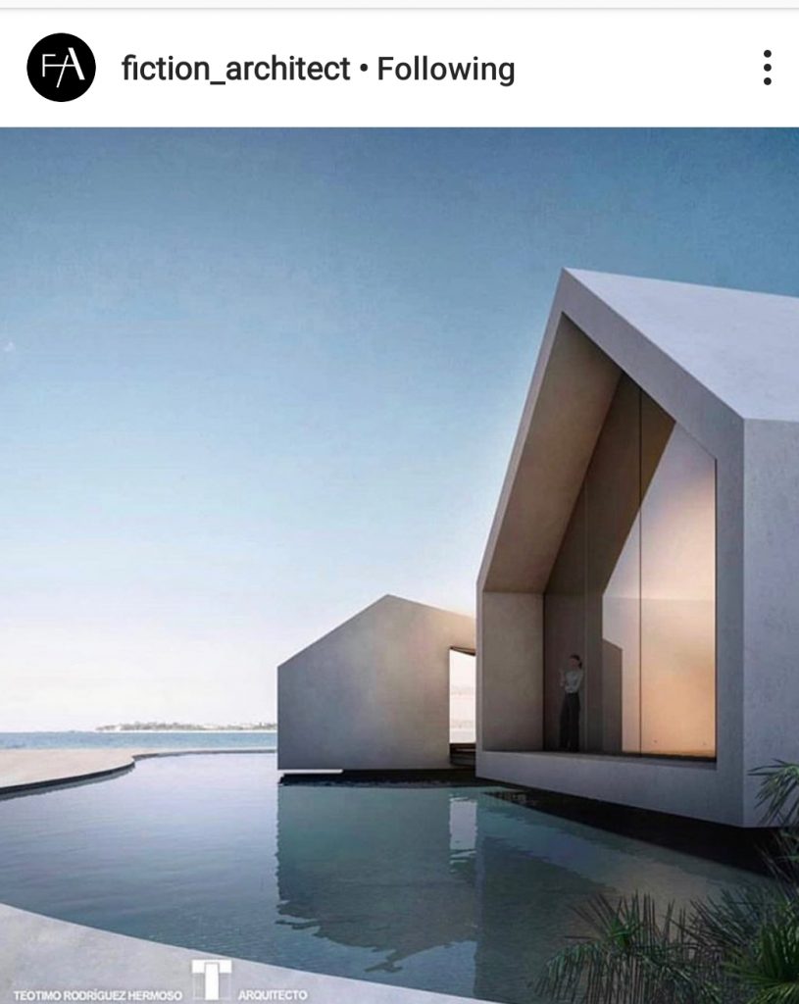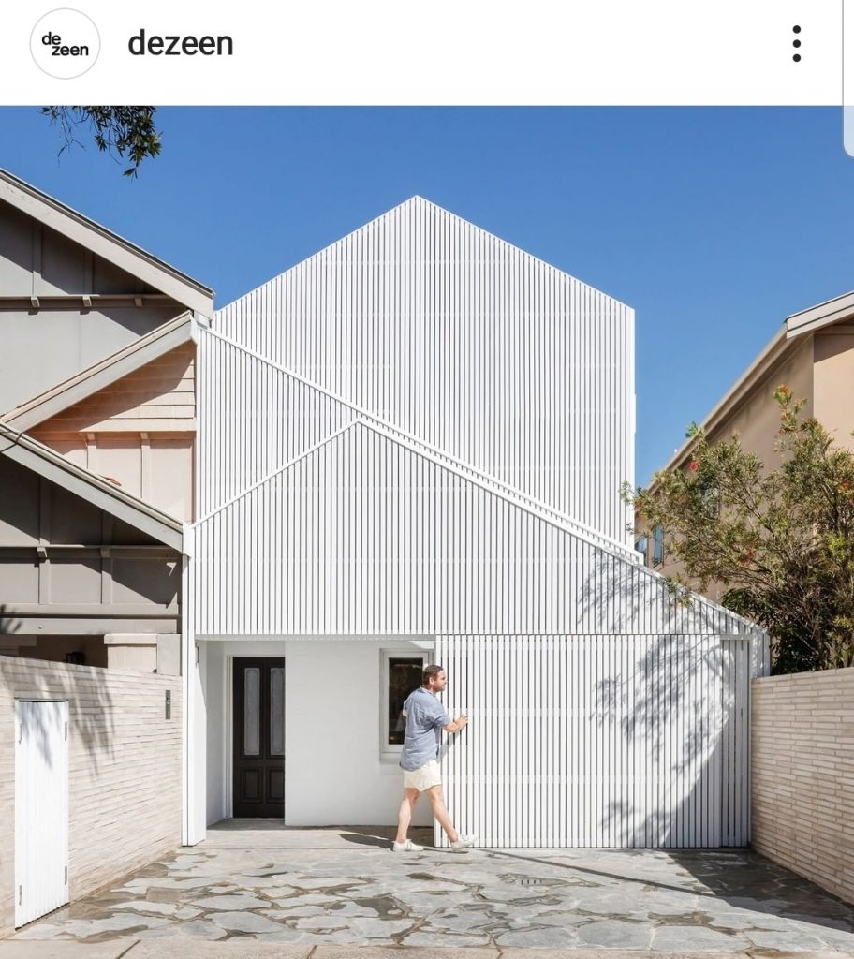A means of escapism from a world pandemic
Here I am waiting for my 15 month old to fall asleep at the end of the day before I can unwind with a glass of wine and another episode of “the good fight” (my current binge obsession) . It’s been about 4 weeks of being at home during the covid-19 crisis now and I find myself daydreaming. And what am i daydreaming about? My future home.
Cambridge Dictionary defines Daydreaming as :
“the activity of thinking about pleasant things that you would like to do or have happen to you, instead of thinking about what is happening now.”
https://dictionary.cambridge.org/dictionary/english/daydreaming
I am sure some of you are doing the same; you are at home 24 hours a day with your entire family and the challenges and deficiencies of home are standing to stand out more and more everyday. I am re-organizing spaces, cleaning cabinet interiors, taking measurements of my basement bathroom for a quick remodel but it’s not enough to satisfy my daydream! So here I am waiting quietly and patiently and i’ve decided it’s time to put pen to paper! I have a pinterest board and instagram collection of my future home inspiration. I have been collecting images for about 10years now! I have designed many spaces for people and have done minor updates to my own spaces. Now it’s my turn, at very least get the ideas out on paper and then perhaps my dream can become a reality.
As a designer I get to interpret my clients personalities and extend that vision into their physical space. And to date, all of my clients have been uniquely different and I am so thankful for them as I get to be apart of making so many houses, homes. And I want to share with them and all of you my own personal journey. I may be a designer but I am also a wife, mother and daughter. And life can be so busy to stop think about what we want, whether that be finding ones purpose in life or deciding what do they want in their home to make the everyday a bit better and easier. In these difficult times, I also find that the activity of daydreaming is my escape from the realities happening in the world around me. It lets me look forward to the future when we return to normalcy or a new version of it. And one day I will get my dream home, why not be ready for it!
So I will start with listing all the spaces and how I see certain spaces interacting with others, key features, and/or particular aesthetics.
| Private: | ||||||
| Bedrooms = 5 | ||||||
| 1 | Master – balcony overlooking back yard, coffee station, tv, wic | |||||
| 2 | Oliver | |||||
| 3 | David | |||||
| 4 | Dad (main- must be large enough to have small living soace and tv) | |||||
| 5 | Spare bedroom in basement | |||||
| Bathrooms = 4.5 | ||||||
| 1 | Master ensuite- spa like | |||||
| 2 | Shared for boys -jack and jill? – separate toilet and shower | |||||
| 3 | Dads master | |||||
| 0.5 | Powder | |||||
| 4 | Basement full adjacent to spare bedroom | |||||
| Public: | ||||||
| 1 | Living room | |||||
| 2 | Family room | |||||
| 3 | Rec room (future future) (basement) | |||||
| 4 | Dining seats 20 for sit down 8 on everyday basis want table by izm! In an atrium space | |||||
| 5 | My kitchen | |||||
| [ ] Pantry wall | ||||||
| [ ] Appliance garage full accessible to main kitchen | ||||||
| [ ] Small appliance drawer- immersion blender, mini processor | ||||||
| [ ] Butlers pantry adjoing dining if kitchen does not have sightline to dining | ||||||
| [ ] Island massive with storage and seating for 6 | ||||||
| [ ] Sink on island but on prep side | ||||||
| [ ] Wine fridge vertical unit 18″wide by 6 or 7ft | ||||||
| [ ] Combination of either rift cut white oak/ walnut with white and taupe slab doors | ||||||
| [ ] Stand up fridge and freezer | ||||||
| [ ] Cookbook display and concealed, should be near appliance garage | ||||||
| 6 | Mudroom off garage but must have beautiful sightline perhaps to backyard | |||||
| 7 | Laundry (must be separate from mudroom)- washer and dryer, sink wide single basin industeial faucet, hanging space and folding space. Multuple hamper types | |||||
| 8 | Office for both me and rasa | |||||
| [ ] Ideally my office has separate entry off side yard and access / proximity to powder and kitchen | ||||||
| 9 | Garage- triple with work bench | |||||
| 10 | My back yard needs to be an oassis! Want: | |||||
| [ ] pool | ||||||
| [ ] outdoor kitchen | ||||||
| [ ] Fire pit | ||||||
| [ ] Sectional and dining space- access off kitchen | ||||||
| [ ] Green space | ||||||
| [ ] Shed | ||||||
| [ ] Access to garage | ||||||
| 11 | Front yard- nice modern appeal |

Overall Style- modern mediterranean with a hint of eclecticism
2 story (2800 to 3000 sqft over the two floors) some main floor space should have double volume and the basement must have double volume .
Another aspect I will share with you all, is that we are a multi-generational household meaning we have 3 generations in one house. I am on the brink of my 40’s and my husband is in his early 40’s, my father who is in his early 70’s and my children who are 5 years old and 15 months. So the house needs to work for us on many levels of function over the aesthetics. Or at least the functional requirements need to be examined and fine tuned and then aesthetics can be applied. The house needs to grow with us. It needs to be adaptable to an ever changing circumstance due to generational needs and wants.
I would say that my programming list is my ultimate want yet is still high level and is already proving to be very custom! I am more so an advocate for renovation than new construction. I am of the mind frame that there are great houses out there with great bones. They just need a little love and a little flexibility on the wishlist; and, a renovated house can be just as custom fit as new construction.
However the reality of this list, is that it lends itself to new construction over renovation as is. So I will approach this journey by taking you down both roads. Right now I have time to explore. I also realize that once I go down the renovation route I will need to make concessions to my wishlist. And I definitely don’t see that as a down side, I see it as creating priorities. But for now let’s jump down the rabbit hole and see where the design goes!!!
Here is my first pin and my last.
#housebeautiful #spaceplanning #programming #designinglife #daydreaming #myfuturehome #interiordesign #interiorstyling #styleathome #mydomaine #howyouhome #creativespaces #designstyle #interiordesignersofinsta #makehomematter #designisinthedetail #cornerofmyhome #designideas #housegoals #modernhouse #mediterraneanhome #greekarcitecture #prettyhomes #prettyspace #designstyle #designmatters #letstalkdesign #lookingforward #postitfortheaesthetic #sodomino

